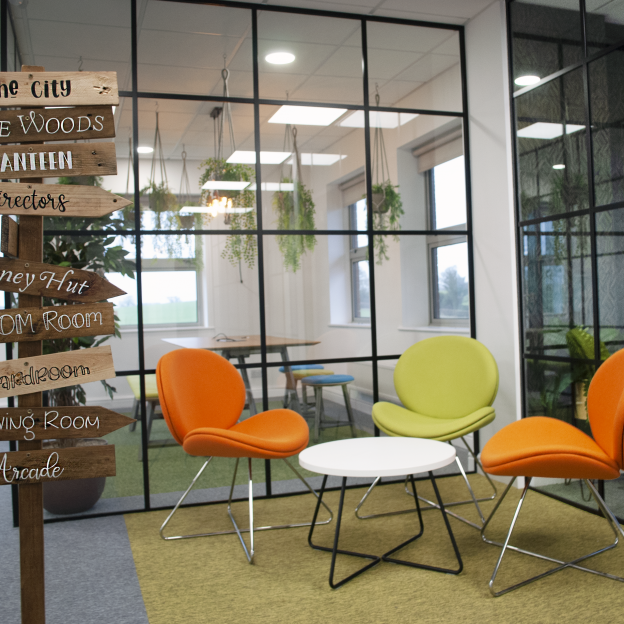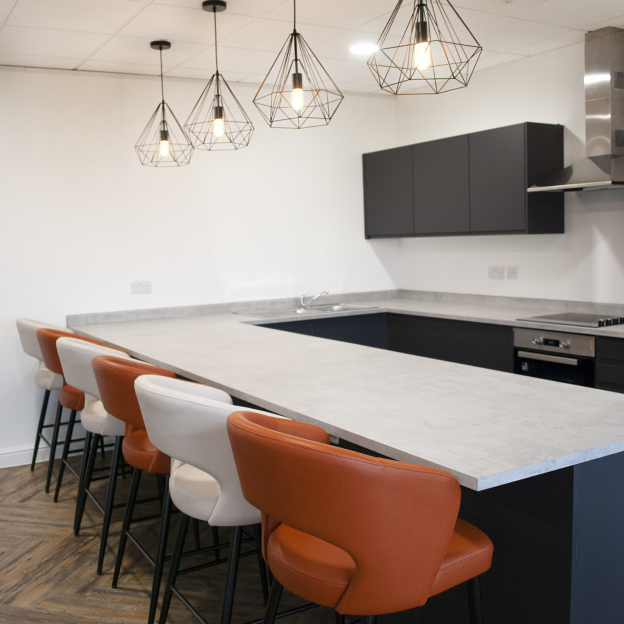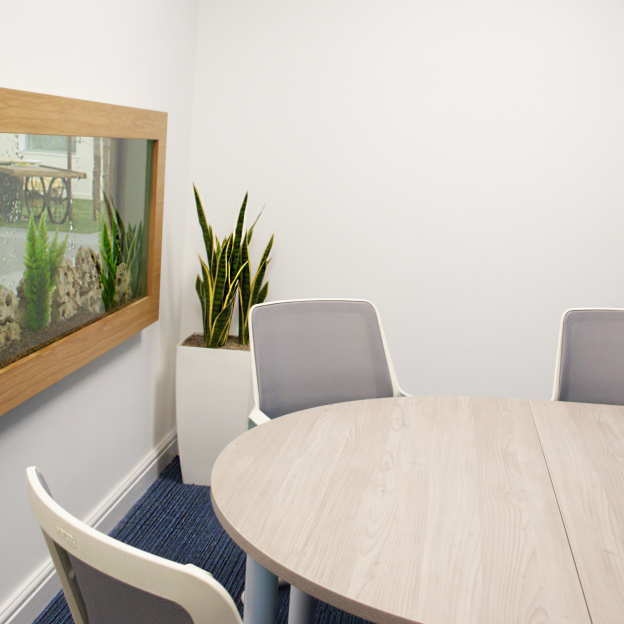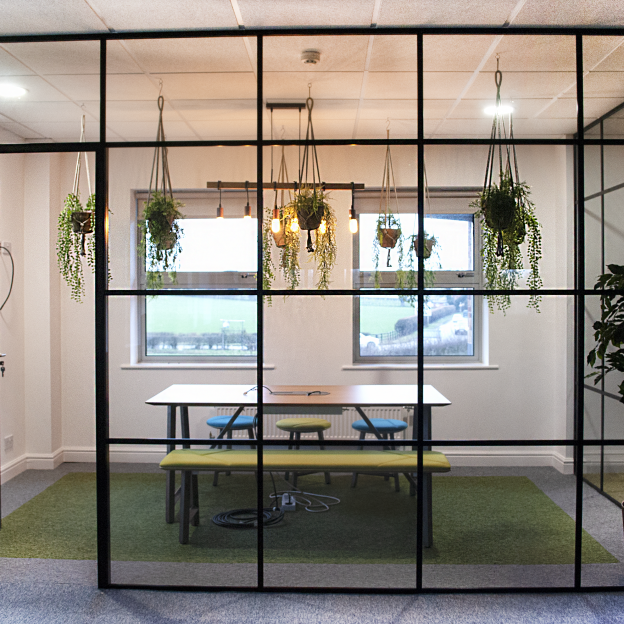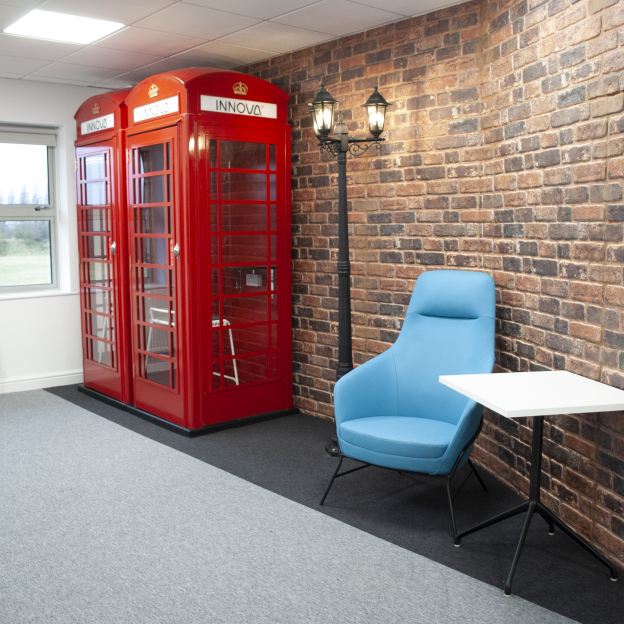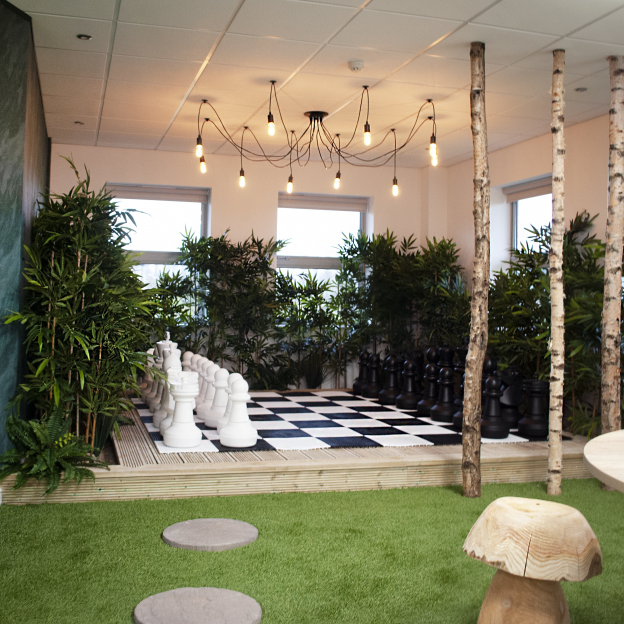- Location: Wetherby
- Timeline: 12 weeks in 2021
- Size: 5,500 sq ft.
Innova
Innova, a leading healthcare equipment and professional services provider, creating environments that meet the evolving and adapting needs of the care sector.
Our Challenge: Creating an engaging space that combines work and play for their young team.
How we helped: Innova has a very young, creative and diverse team at their office in Wetherby, all of whom desired a working environment that would reflect this. With the ground floor solely for clients and their own show rooms, the brief was to transform the first floor into a fun, staff-only space, where they would be able to collaborate together as a team during the day and have a drink together in the evening. As well as installing a brand new ceiling, crittall glazing, chef’s kitchen and feature lighting throughout, we also separated the space into activity-based, agile zones with themes throughout. These include the Woodlands for collaboration and breakout, the Money Hut and Greenhouse for meetings, and the City for quiet, independent working and calls. We also created a brand new wall with a meter long fish tank built into it as an amazing backdrop for zoom meetings! An incredibly unique, design-led fit out, delivered on time and within budget.
What we delivered:
- Full Design & Build Project
- Project Management
- Concepts & layout Design
- Interior Design and Specification
- Visualisation and CGIs
- Furniture
- Fit Out and Installation


